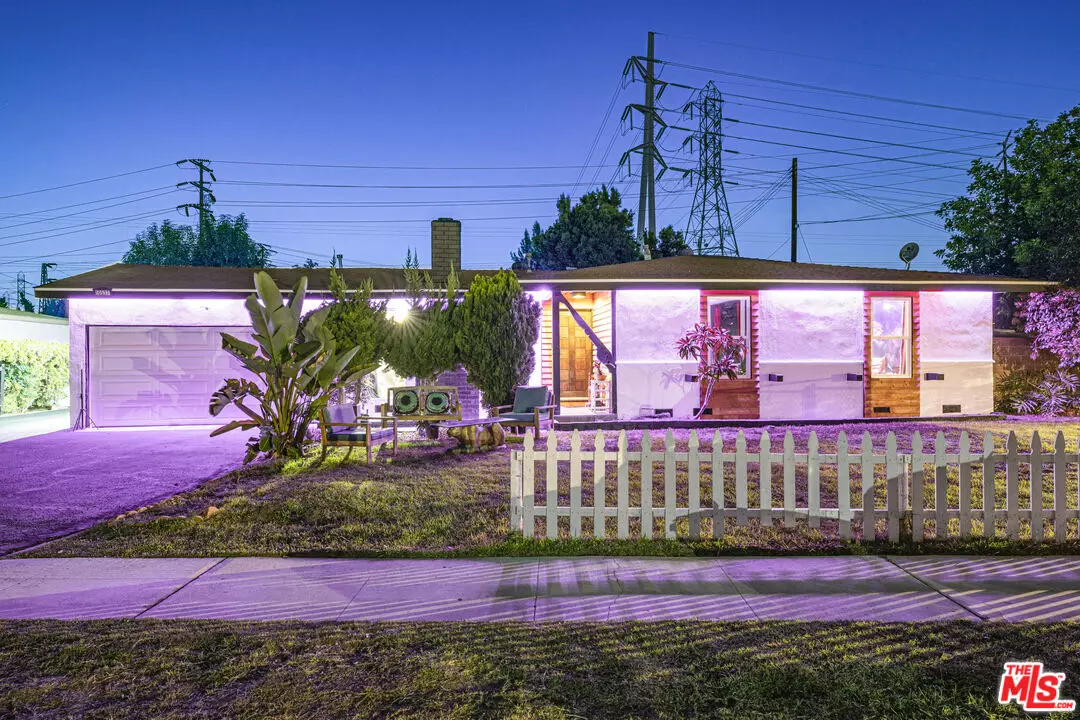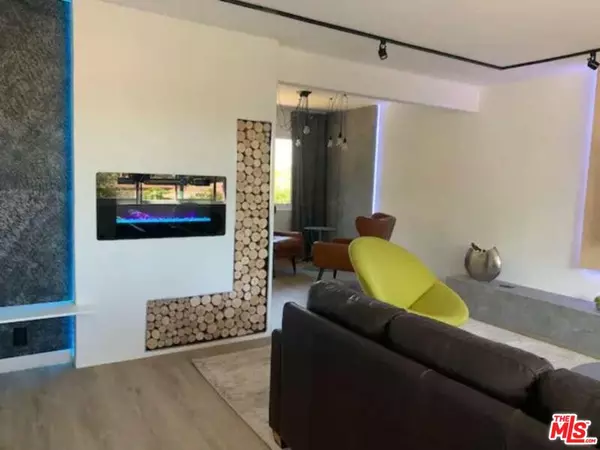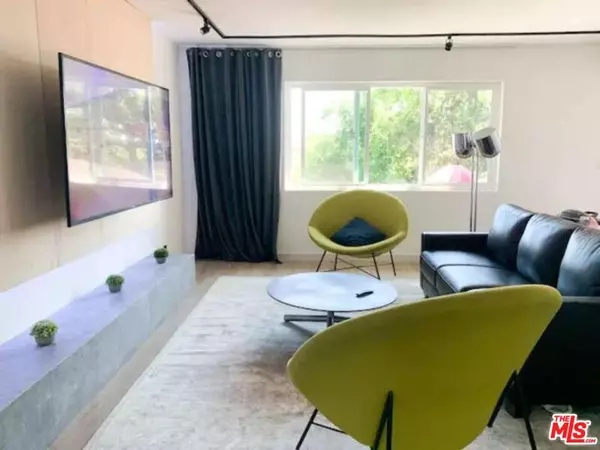
11 Beds
6 Baths
5,382 SqFt
11 Beds
6 Baths
5,382 SqFt
Key Details
Property Type Multi-Family
Sub Type Multi-Family
Listing Status Active
Purchase Type For Sale
Square Footage 5,382 sqft
Price per Sqft $380
MLS Listing ID 25560269
Style Contemporary
Bedrooms 11
Year Built 1962
Lot Size 0.290 Acres
Acres 0.29
Property Sub-Type Multi-Family
Property Description
Location
State CA
County Orange
Area Anaheim West Of Harbor
Rooms
Family Room 1
Other Rooms Accessory Bldgs, Shed(s), GuestHouse
Dining Room 1
Interior
Interior Features Pre-wired for high speed Data, 220V Throughout, Recessed Lighting, Furnished, Home Automation System, Storage Space, Block Walls, Laundry - Closet Stacked, Built-Ins, Track Lighting, Living Room Deck Attached, Open Floor Plan, Paneled Walls, Drywall Walls, Wood Product Walls
Heating Central, Combination, Heat Pump
Cooling Heat Pump(s), Wall Unit(s), Air Conditioning, Central, Attic Fan
Flooring Porcelain, Vinyl, Vinyl Plank, Vinyl Sheet, Stone, Vinyl Tile, Ceramic Tile, Mixed, Tile
Equipment Alarm System, Freezer, Range/Oven, Garbage Disposal, Recirculated Exhaust Fan, Attic Fan, Gas Dryer Hookup, Refrigerator, Gas Or Electric Dryer Hookup, Barbeque, Hood Fan, Built-Ins, Ice Maker, Stackable W/D Hookup, Microwave, Vented Exhaust Fan, Washer, Dishwasher, Other, Water Filter, Water Line to Refrigerator
Laundry Laundry Closet Stacked, Laundry Area, In Unit, Inside
Exterior
Parking Features Gated, Door Opener, Oversized, Driveway, Parking for Guests, Driveway - Combination
Garage Spaces 7.0
Roof Type Asphalt
Building
Sewer In Connected and Paid, In Street, Paid
Water Paid, Water District, Public, District, In Street, Meter on Property
Architectural Style Contemporary
Level or Stories Two
Structure Type Stucco
Others
Special Listing Condition Standard

The information provided is for consumers' personal, non-commercial use and may not be used for any purpose other than to identify prospective properties consumers may be interested in purchasing. All properties are subject to prior sale or withdrawal. All information provided is deemed reliable but is not guaranteed accurate, and should be independently verified.

"My job is to find and attract mastery-based agents to the office, protect the culture, and make sure everyone is happy! "





