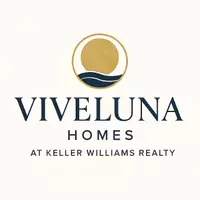
2 Beds
2 Baths
1,647 SqFt
2 Beds
2 Baths
1,647 SqFt
Open House
Sat Sep 27, 10:00am - 1:00pm
Key Details
Property Type Manufactured Home
Listing Status Active
Purchase Type For Sale
Square Footage 1,647 sqft
Price per Sqft $130
Subdivision The Canyon
MLS Listing ID 219135614DA
Style Contemporary
Bedrooms 2
Full Baths 1
Three Quarter Bath 1
Construction Status Updated/Remodeled
Land Lease Amount 11760.0
Year Built 2006
Lot Size 47.760 Acres
Acres 47.76
Property Description
Location
State CA
County Riverside
Area Cathedral City South
Rooms
Kitchen Laminate Counters, Pantry, Tile Counters
Interior
Interior Features Cathedral-Vaulted Ceilings, Open Floor Plan, Pre-wired for high speed Data
Heating Central, Forced Air, Natural Gas
Cooling Air Conditioning, Central
Flooring Laminate, Other
Inclusions Washer, dryer and refrigerator.
Equipment Dishwasher, Dryer, Freezer, Garbage Disposal, Hood Fan, Ice Maker, Microwave, Network Wire, Refrigerator, Washer, Water Line to Refrigerator
Laundry Room
Exterior
Parking Features Attached, Direct Entrance, Door Opener, Driveway, Garage Is Attached, Parking for Guests
Garage Spaces 4.0
Fence None
Pool Community, Gunite, Heated, In Ground, Safety Fence
View Y/N Yes
View Mountains, Panoramic
Roof Type Shingle
Handicap Access Ramp - Main Level
Building
Lot Description Lot-Level/Flat, Utilities Underground
Story 1
Foundation Slab
Sewer In Connected and Paid
Water Water District
Architectural Style Contemporary
Construction Status Updated/Remodeled
Schools
School District Palm Springs Unified
Others
Special Listing Condition Standard

The information provided is for consumers' personal, non-commercial use and may not be used for any purpose other than to identify prospective properties consumers may be interested in purchasing. All properties are subject to prior sale or withdrawal. All information provided is deemed reliable but is not guaranteed accurate, and should be independently verified.

"My job is to find and attract mastery-based agents to the office, protect the culture, and make sure everyone is happy! "







