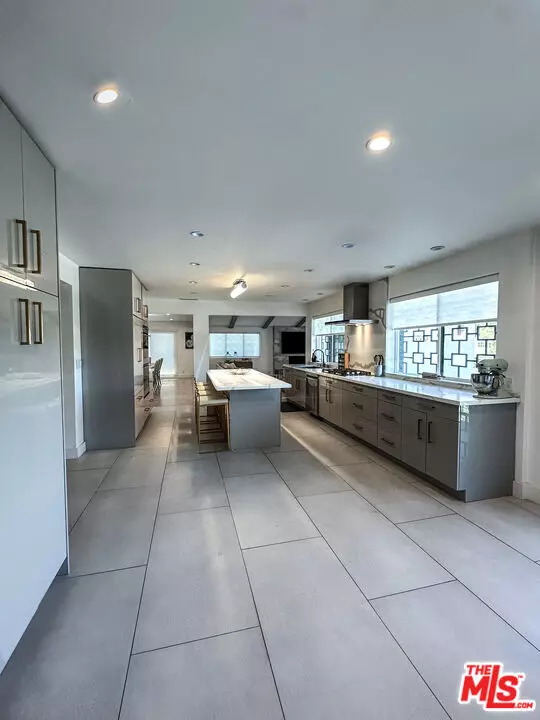
5 Beds
4 Baths
3,353 SqFt
5 Beds
4 Baths
3,353 SqFt
Key Details
Property Type Single Family Home
Sub Type Single Family Residence
Listing Status Active
Purchase Type For Rent
Square Footage 3,353 sqft
MLS Listing ID 25596729
Style Patio Home
Bedrooms 5
Full Baths 3
Half Baths 1
Year Built 1978
Lot Size 0.264 Acres
Acres 0.2642
Property Sub-Type Single Family Residence
Property Description
Location
State CA
County Los Angeles
Area Woodland Hills
Zoning LARE40
Rooms
Dining Room 0
Kitchen Island, Counter Top, Gourmet Kitchen, Open to Family Room
Interior
Interior Features Furnished, Cathedral-Vaulted Ceilings, Detached/No Common Walls, Recessed Lighting, Living Room Deck Attached, Sunken Living Room
Heating Central
Cooling Central, Ceiling Fan, Air Conditioning
Flooring Tile, Engineered Hardwood
Fireplaces Number 1
Fireplaces Type Living Room
Equipment Dishwasher, Refrigerator, Built-Ins, Dryer, Washer, Ceiling Fan, Alarm System
Laundry Garage
Exterior
Parking Features Circular Driveway, Garage Is Attached, Driveway, RV Gated, Driveway - Concrete, Direct Entrance
Garage Spaces 3.0
Fence Wrought Iron
Pool None
Amenities Available None
View Y/N Yes
View Tree Top, Mountains, Hills, Panoramic, Trees/Woods
Building
Story 2
Architectural Style Patio Home
Level or Stories Two
Others
Pets Allowed Call For Rules

The information provided is for consumers' personal, non-commercial use and may not be used for any purpose other than to identify prospective properties consumers may be interested in purchasing. All properties are subject to prior sale or withdrawal. All information provided is deemed reliable but is not guaranteed accurate, and should be independently verified.

"My job is to find and attract mastery-based agents to the office, protect the culture, and make sure everyone is happy! "





