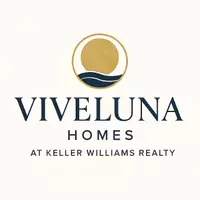
4 Beds
5 Baths
4,476 SqFt
4 Beds
5 Baths
4,476 SqFt
Open House
Sat Sep 27, 1:00pm - 3:00pm
Sun Sep 28, 1:00pm - 3:00pm
Key Details
Property Type Single Family Home
Sub Type Single Family Residence
Listing Status Active
Purchase Type For Sale
Square Footage 4,476 sqft
Price per Sqft $502
Subdivision Quail Ranch Estates
MLS Listing ID 25597123
Style Mediterranean
Bedrooms 4
Full Baths 5
HOA Fees $150/mo
HOA Y/N Yes
Year Built 2011
Lot Size 2.018 Acres
Acres 2.0183
Property Sub-Type Single Family Residence
Property Description
Location
State CA
County Los Angeles
Area Sand Canyon
Zoning SCNU4
Rooms
Other Rooms None
Dining Room 0
Kitchen Gourmet Kitchen, Granite Counters, Island, Pantry
Interior
Interior Features Cathedral-Vaulted Ceilings, High Ceilings (9 Feet+)
Heating Central
Cooling Dual, Air Conditioning, Ceiling Fan, Central
Flooring Brick, Carpet, Stone, Tile, Wood
Fireplaces Number 2
Fireplaces Type Living Room, Patio, Fire Pit, Primary Bedroom, Raised Hearth
Equipment Ceiling Fan, Dishwasher, Built-Ins, Garbage Disposal
Laundry Inside, Room
Exterior
Parking Features Boat, RV Access, Garage Is Attached, Circular Driveway
Pool In Ground, Waterfall, Private
View Y/N Yes
View City Lights, Hills, Mountains, Panoramic
Building
Lot Description Lawn, Landscaped, Gated Community, Front Yard, Back Yard, Yard, Horse Property Unimproved
Story 2
Sewer Septic Tank
Water Public
Architectural Style Mediterranean
Level or Stories Two
Others
Special Listing Condition Standard
Virtual Tour https://drive.google.com/file/d/1_TT5SHg4D4mL2ns_aooAktVa5phRjoHM/view?usp=drive_link

The information provided is for consumers' personal, non-commercial use and may not be used for any purpose other than to identify prospective properties consumers may be interested in purchasing. All properties are subject to prior sale or withdrawal. All information provided is deemed reliable but is not guaranteed accurate, and should be independently verified.

"My job is to find and attract mastery-based agents to the office, protect the culture, and make sure everyone is happy! "







