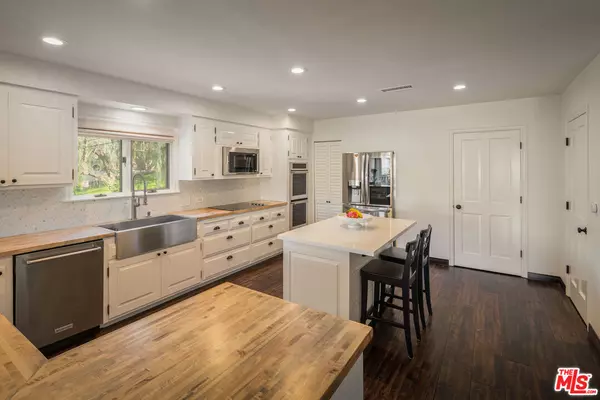
5 Beds
4 Baths
3,300 SqFt
5 Beds
4 Baths
3,300 SqFt
Key Details
Property Type Single Family Home
Listing Status Active
Purchase Type For Rent
Square Footage 3,300 sqft
MLS Listing ID 25601085
Style Architectural
Bedrooms 5
Full Baths 4
Construction Status Updated/Remodeled
Year Built 1971
Lot Size 7,545 Sqft
Acres 0.1732
Property Description
Location
State CA
County Los Angeles
Area Woodland Hills
Zoning LAR1
Rooms
Dining Room 1
Kitchen Gourmet Kitchen, Island, Open to Family Room, Pantry, Remodeled, Tile Counters
Interior
Interior Features Beamed Ceiling(s), Built-Ins, Detached/No Common Walls, High Ceilings (9 Feet+), Living Room Balcony, Living Room Deck Attached, Mirrored Closet Door(s), Open Floor Plan, Turnkey
Heating Central
Cooling Air Conditioning, Central, Ceiling Fan
Flooring Hardwood, Tile
Fireplaces Number 2
Fireplaces Type Wood Burning, Primary Retreat, Living Room
Equipment Ceiling Fan, Dishwasher, Dryer, Garbage Disposal, Gas Dryer Hookup, Hood Fan, Ice Maker, Refrigerator, Range/Oven, Washer, Water Filter, Water Line to Refrigerator
Laundry In Unit, Inside, Laundry Area
Exterior
Parking Features Attached, Door Opener, Direct Entrance, Driveway, Garage - 2 Car, Garage Is Attached, On street, Parking for Guests, Parking for Guests - Onsite, Side By Side, Private Garage
Garage Spaces 6.0
Pool Fenced, Heated, Heated with Gas, In Ground, Tile, Private
Amenities Available None
View Y/N Yes
View Canyon, City Lights, City, Courtyard, Golf Course, Hills, Mountains, Panoramic, Pool, Tree Top, Trees/Woods, Valley, Walk Street
Building
Lot Description Fenced Yard, Back Yard, Yard
Story 3
Sewer In Street
Water District, In Street
Architectural Style Architectural
Level or Stories Multi/Split
Construction Status Updated/Remodeled
Others
Pets Allowed Call For Rules

The information provided is for consumers' personal, non-commercial use and may not be used for any purpose other than to identify prospective properties consumers may be interested in purchasing. All properties are subject to prior sale or withdrawal. All information provided is deemed reliable but is not guaranteed accurate, and should be independently verified.

"My job is to find and attract mastery-based agents to the office, protect the culture, and make sure everyone is happy! "





