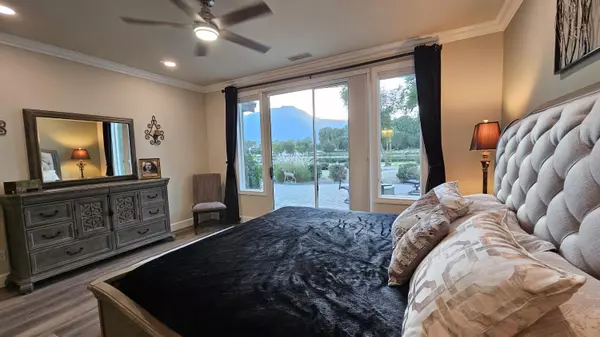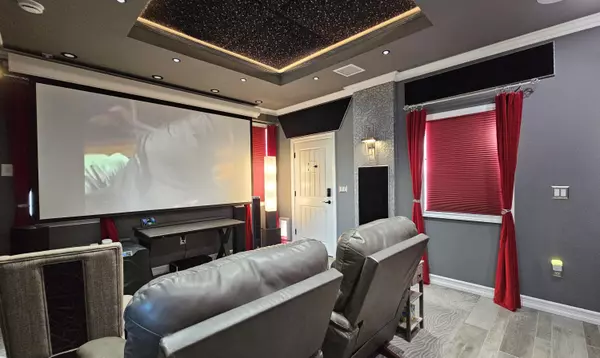
4 Beds
3 Baths
2,166 SqFt
4 Beds
3 Baths
2,166 SqFt
Open House
Sat Nov 08, 12:00pm - 4:00pm
Sun Nov 09, 12:00pm - 4:00pm
Sat Nov 15, 12:00pm - 4:00pm
Key Details
Property Type Single Family Home
Sub Type Single Family Residence
Listing Status Active
Purchase Type For Sale
Square Footage 2,166 sqft
Price per Sqft $500
Subdivision Trilogy
MLS Listing ID 219138359
Style Spanish,Traditional
Bedrooms 4
Full Baths 1
Three Quarter Bath 2
HOA Fees $595/mo
HOA Y/N Yes
Year Built 2003
Lot Size 6,970 Sqft
Property Sub-Type Single Family Residence
Property Description
Location
State CA
County Riverside
Area 313 -La Quinta South Of Hwy 111
Interior
Heating Central, Fireplace(s), Forced Air, Electric, Natural Gas
Cooling Air Conditioning, Ceiling Fan(s), Central Air, Electric
Fireplaces Number 1
Fireplaces Type Gas Log, Glass Doors
Furnishings Unfurnished
Fireplace true
Exterior
Exterior Feature Rain Gutters
Parking Features true
Garage Spaces 2.0
Fence Block, Fenced, Partial, Stucco Wall, Wrought Iron
Utilities Available Cable TV
View Y/N true
View Desert, Golf Course, Mountain(s), Panoramic, Pond
Private Pool No
Building
Lot Description Premium Lot, Back Yard, Front Yard, Landscaped, Level, Close to Clubhouse, On Golf Course
Story 1
Entry Level Ground,Ground Level, No Unit Above,One
Sewer In, Connected and Paid
Architectural Style Spanish, Traditional
Level or Stories Ground, Ground Level, No Unit Above, One
Others
HOA Fee Include Building & Grounds,Cable TV,Clubhouse,Security,Sewer,Trash
Senior Community Yes
Acceptable Financing Cash, Cash to New Loan, Conventional, Owner May Carry
Listing Terms Cash, Cash to New Loan, Conventional, Owner May Carry
Special Listing Condition Standard

"My job is to find and attract mastery-based agents to the office, protect the culture, and make sure everyone is happy! "





